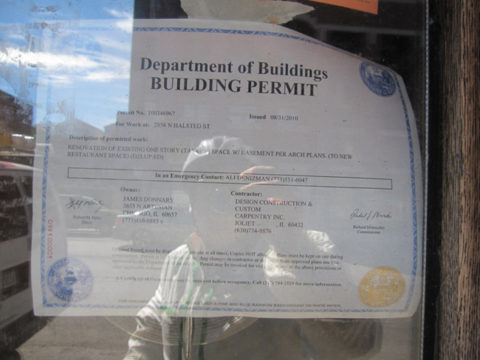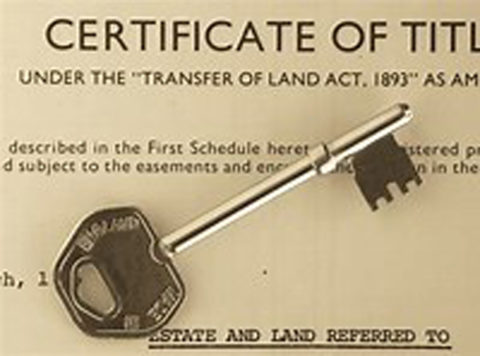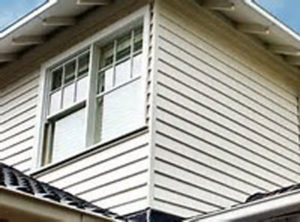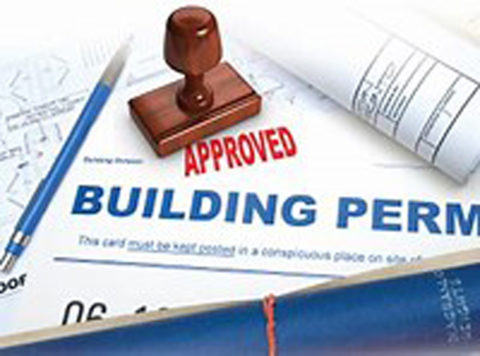data-elementor-type="post" data-elementor-id="745" class="elementor elementor-745" data-elementor-settings="[]">
Before you start renovating your home, you need to find out if you need permits for your renovation.
Do Homeowners Need Permits?
Do I Need a Permit to Renovate My House?
Why do you need permits for your renovation? Well, the short answer is to avoid fines.
If you need permits for your renovation, and you don’t get them, this can lead to a whole lot of stress for you.
The Stress of Not Having Permits for Your Renovation
So why do you need to find out if you need permits?
One very good reason is that it could get expensive if you start work and then you find out that you need to get permits approved.
First, sorting out your permits can hold up any tradespeople you have on site and end up costing you more.
Second, you can face a penalty fee up to $80,500 and end up in the magistrate’s court arguing your case. 80% of other people in a similar situation get fined.
As well as having to remove the illegal building works. The Council has the authority to have you to demolish what you have built without a permit.
Deprecated: Function get_magic_quotes_gpc() is deprecated in /home1/bparchitects/public_html/wp-includes/formatting.php on line 4826
Or the Council may ask you to prove that what you have built complies with the building code and the planning act.
You want to get all the paperwork in place to avoid this type of stress.
Which this leads on to the question of what kind of renovations require a permit?
And more so, what permits do I need for my home renovation?
If you know that you don’t need a planning permit, you can go straight to the building permit section below.

What Permits Do I Need for My Home Renovation?
There are two permit applications that you need to be aware of when renovating.
1. You may need a planning permit.
2. And you may need a building permit.
A simple way to find out if you need either permit is to ring your local Council. You can ask the town planner in the Planning Department if you need a planning permit.
And you can speak to the building surveyor in the building department. They will be able to tell you if you need building permits for your renovation.
What Governs a Planning Permit?
The planning act sets out the rules for land use.
A Planning Permit is a legal document. And having a planning permit approved means that you have permission for what you want to do with your house.
In planning terms, you have approval for your proposed use and development of your land.
When Do You Need Town Planning Permits for Your Renovation?

Your Title for your house and land may have conditions linked to it.
If you have certain conditions, before you start you have to get planning permits for your renovation.
First, you apply for approval to do what you want with your home.
And then you will either get, or not get, granted permission to do the changes you want to make to your house.
If you have any of the following, you will need a Planning Permit:
- Your Property Title has Overlays
- Your house is in a bushfire area
- The Zoning for your home site means that you need a Planning Permit
- Your home site area is less than 500m2
- You plan to build more than one house on your home site
If you are wondering what a Title that has Overlays is, I’ve explained further down in this article.
If your house and Title falls under any of these conditions, you will have to apply for a planning permit.
Where Do You Get a Town Planning Permit?
Town planning approval comes from your Council.
Every Council has a planning department. And your Council employs town planners to manage the planning permits in your area.
You can arrange to meet with your local Planner and discuss with them what you want to do to your home. They will be able to tell you if they will approve or disapprove what you want to do to your home.
Not everyone needs a planning permit. So, you may or may not need a Planning Permit to develop your land.
But if you do, you need to have your permits approved before you start building work.
And don’t think nobody will notice. Town planners keep their eyes open for new building work in their area. And your Council has access to aerial photography to check on illegal building works.
What Is an Overlay?

Overlays on a title mean that there are specific conditions tagged to your home site. Such as a Special Building Overlay which means that your home is in a flood-prone area. And you have to build above a set height to be above the 100-year flood level.
Or your home may be a heritage home and has a Heritage Building Overlay on your home site.
With a Heritage Overlay, you have specific conditions attached to your house Title.
For example, you are only allowed to paint your house in a particular colour. Or you can’t change the front of your home. You may find that your front fence is also protected so you can’t make any changes to your front fence.
You may have to hide any new addition to your home so you can’t see it from the street.
If you have a heritage house, you can expect to have set conditions on your Title.
An Overlay on a Title is different from a Covenant or a Caveat on a Title. You can read what are Covenants and a Caveats on the Victorian Property and Titles website.
What Do You Need for a Town Planning Permit Application?
To get a planning permit, you have to provide documents to the Council. These are drawings and a report along with the application forms and fees. And a recent copy of your Title.
Planning drawings need to show the neighbourhood character of your street.
And you need to have plans of your existing house, including floor plans, elevations and site plan. These drawings will tell your town planner what your home is like before you renovate.
You also give the planner drawings showing your new renovation plans so that your town planner understands what you want to do.
Your planning drawings need to be at a scale and have to include dimensions. They have to show all the details of your home and any other structures.
The Planner will see how your renovated house compares with your neighbours’ homes. And the area in general.
Your Planner will then decide whether they will approve permits for your renovation. And grant you a town planning permit.
A Planning Permit Is Not a Building Permit.
If you need a Planning Permit, you need this approved before you can get a Building Permit.
What Is a Building Permit?
So you have read about planning permits. So what then is a Building Permit?
A Building Permit is approval for you or your builder/contractor to build what you want to build. It provides consent for you so that you can start your renovation.
Once approved, a registered building surveyor will issue your building permit.
A building permit means your documents for your renovation meets compliance.
Compliance is with the building regulations and Australian standards. Including the Building Code of Australia/ National Construction Code and the Building Act.
Building regulations set out the rules for building. These are the minimum requirements for building so that your building is safe to use.
The regulations cover the following for both new buildings and new additions:
- Safety and health
- Amenity and accessibility
- Sustainability
- Construction
- Performance and livability
How Long Does It Take to Get a Building Permit?
If the Building surveyor has all the information they need, then a building permit can be issued in 1 to two weeks.
Your renovation would have to comply with the building regulations.
Often a building surveyor will request additional information and drawings.
So they are sure your home renovation meets compliance. So building permit approval can take longer than 1 or two weeks.
When Do You Need a Building Permit?
You don’t always need a building permit. For example, in Victoria, if you wanted to fit out a shower room, and there are no structural changes, you don’t need a building permit.
Although you don’t need a permit, if your bathroom renovations are more than $5000 in value, you have to use a building practitioner to do the work. They need to have Domestic Builder registration.
For example, if your shower room fit out costs $9,000 you don’t need a building permit, but you have to have a builder do the work.
The value of building work allowed without a builder varies from state to state. So you can also check this with your local Council’s building surveyor.
Waterproofing a Shower
Deprecated: Function get_magic_quotes_gpc() is deprecated in /home1/bparchitects/public_html/wp-includes/formatting.php on line 4826
In some states of Australia, your waterproofer has to issue a compliance certificate. This certificate confirms that the waterproofing to your bathroom complies with Australian Standards.
You need a compliance certificate for your waterproofing in the ACT and NSW. You can ask your local Council’s building surveyor if you need a certificate.
In Victoria, you can waterproof, but it has to follow Australian standards. This Waterproofing standard is the AS3740- Waterproofing of Domestic Wet Areas.
Now, what does this mean to you if you are renovating your shower?
Waterproofing on the floor has to cover your whole shower recess floor. And you have to extend waterproofing at least 100mm over the hob, or step down on the outside of the shower recess.
If your bathroom floor is timber, then you have to waterproof your whole bathroom floor.
You have to waterproof at least 150mm up your shower wall from the floor up to your shower wall.
And the corners are waterproofed up to at least 1800mm high.
How Do You Find out If You Need Building Permits for Your Renovation?
Your local Council’s Building Surveyor can tell you if you need a Building Permit.
When Don't You Need a Building Permit?
In Victoria, you don’t need a Building Permit if you are not:
- Changing your house structure
- Increasing or decreasing your floor area
- Increasing or decreasing your house height
- Underpinning or replacing footings
- Removal or altering a part of your house that supports another part
- Using building materials not used for the same purpose
- Affecting the safety of the public or occupiers of your house
- Affecting the safety of your house
- Projecting beyond the street alignment
- And you do not have a heritage listed home.
If you are re-tiling a bathroom or kitchen, or if you are remodelling a bathroom or kitchen, you don’t need a building permit. Your plumbing work still needs to be done by a licensed or registered plumber.
If you are replacing internal wall and ceiling linings you don’t need a building permit.
If you are replacing the external wall cladding with the same material you don’t need a building permit. So long there are no structural alterations, e.g. replacing rotted weatherboards with good weatherboards

When Do You Need a Building Permit?
If you are doing any structural work on your home you will need a Building Permit. E.g. you must have a Building Permit to remove a load bearing wall. Or build an addition, garage, carport, verandah or deck.
You need a Building Permit if your building work involves:
- Your house structure
- An increase or decrease in your floor area
- An increase or decrease in your house height
- Underpinning or replacing footings
- Removal or alterations to a part of your house that supports another part
- Using building materials that are not (commonly) used for the same purpose
- Safety of the public or occupiers of your house
- Safety of your house
- Projecting beyond your street alignment
Where Do You Get a Building Permit?
Your local Council or a private Building Surveyor can issue Building Permits.

So now you should know how to find out if you need a planning permit or a building permit for your home renovation. You know you can contact your local Council if you want to ask them about your permit requirements. The difference between what is a planning permit and what is a building permit should be more evident. If you have any questions, you can leave a comment in the comment box below.
Gaining planning permit approval can be challenging. It is an excellent idea to work with your local Planner to try and work through the process. It can take six months or more to get your planning permit approval. I’m not exaggerating.
Councils can fast track planning permit approval if you want to make simple changes to your home. You can ask your local town planner if your renovation can go in the fast track planning permit system.
If you are planning to renovate your home you may be interested in reading about our Healthy Homes articles. It covers what you need to know about indoor air quality when renovating. If you have asbestos in your home we have an article on asbestos when renovating covering everything you need to know. And our health and safety risks when renovating covers the risks common with home renovations.
So share your stories and experiences in the comments box below. I’d love to hear from you.


